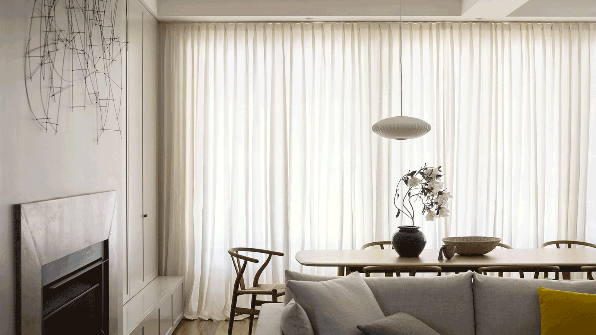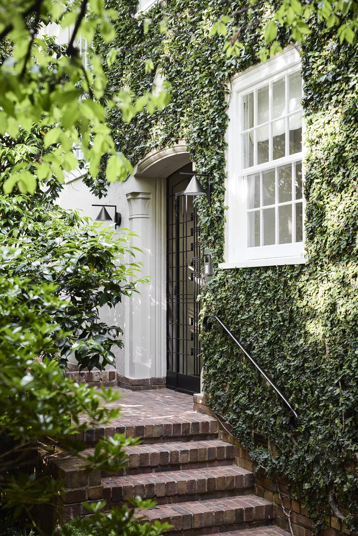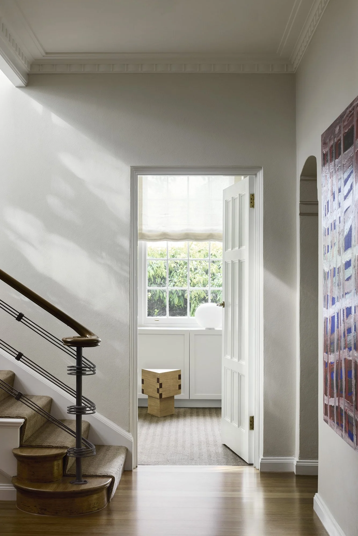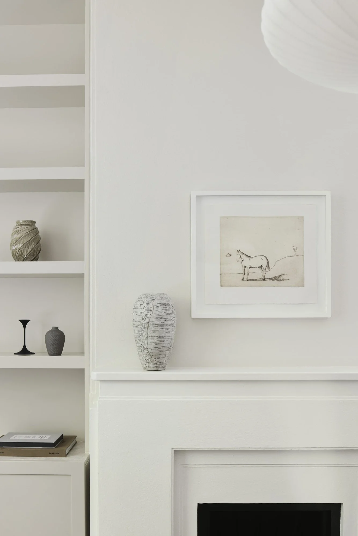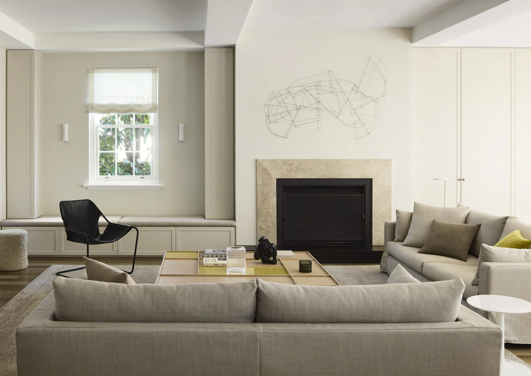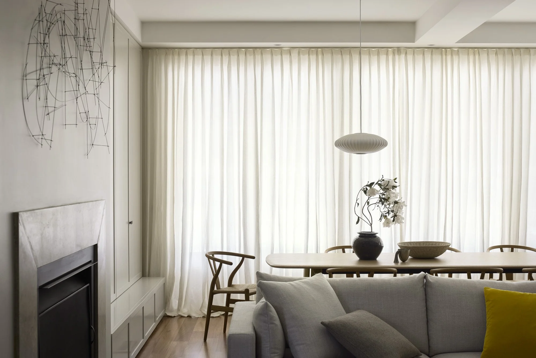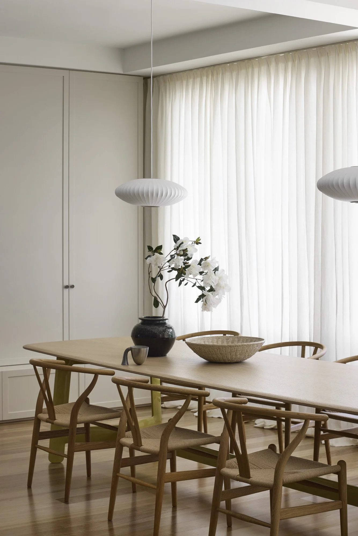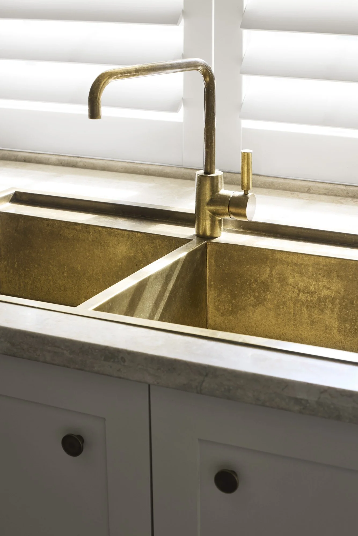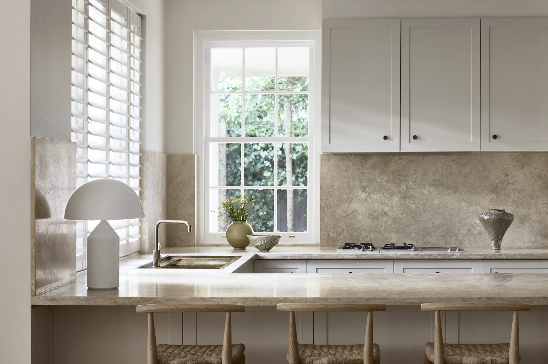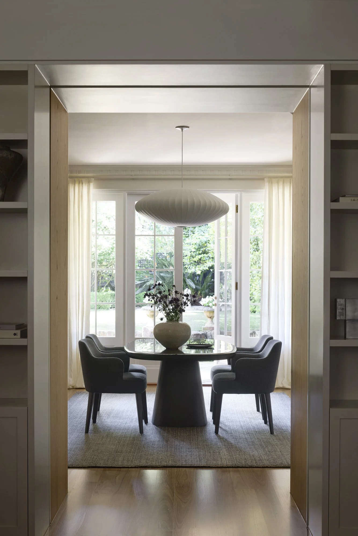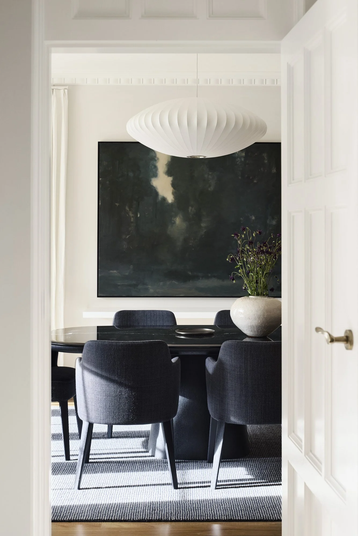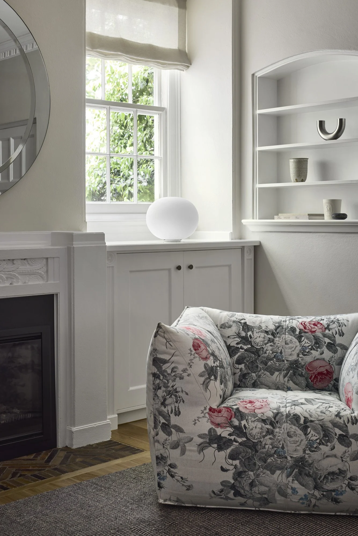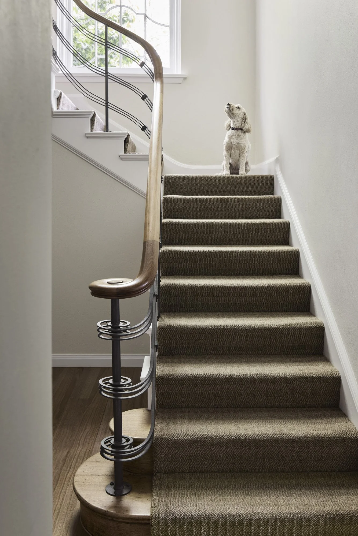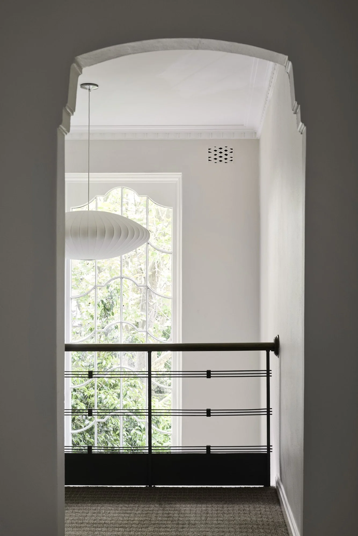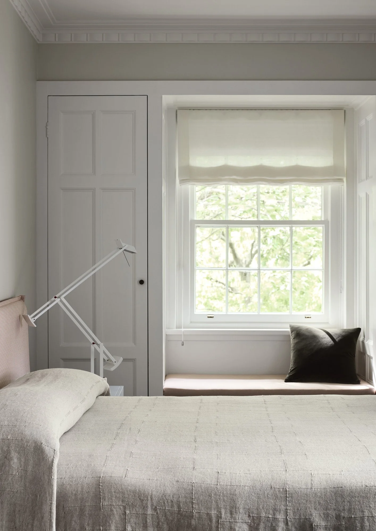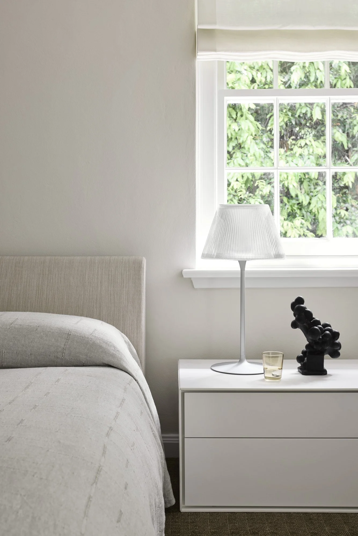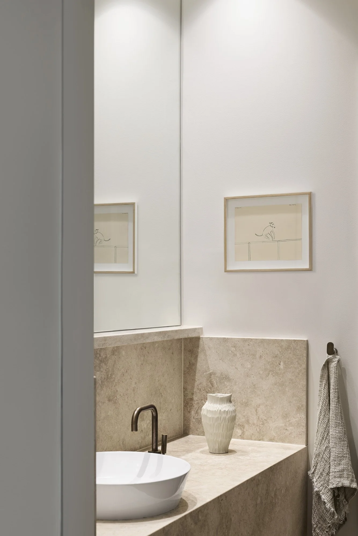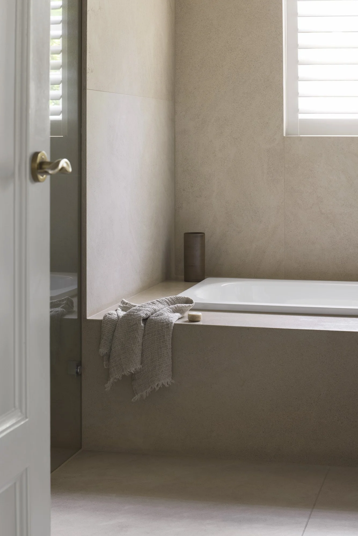Evergreen
A heritage home reimagined as a sanctuary for modern living
Located on a leafy Malvern street in Melbourne’s inner east, this solid 1930s residence originally designed by prolific architect Marcus Martin has undergone a comprehensive interior refresh to reimagine ways of living for a couple in a new phase of their life.
The brief was to create a home of real warmth and comfort, resurrect an under-utilised section of the home and create greater connection with the outdoor spaces.
By flipping the core dining and living spaces completely, everyday dining now looks out through expansive sunny windows to the garden and pool beyond, while a generous and inviting sofa grouping centres around a warming fireplace.
A more dramatic spatial intervention saw an awkward, underused wing of the ground floor transformed into two spaces, introducing the clients to brand new opportunities to enjoy their home. The ‘Winter’ dining and wine room now entertains close family and friends, while beyond a set of custom joinery and doors, the Snug envelopes one in voluminous Bambole furniture for quiet reading and viewing.
Gentle yet transformative updates included a custom brass sink in the kitchen to bring daily joy to the dishes, fresh paint and new timber floors, creating visual flow and consistency throughout.
Now reunited with a quarter of their home, this residence retains its architectural integrity while catering to our clients’ patterns of living; they are now set for years to come.
Evergreen Malvern
Residential Interior Design
Full Service Interior Design
Comprehensive Space Planning
Colour & Materials Palette
Finishes Selection
Furniture Selection
Kitchen & Bathroom Upgrade
Fitout Facilitation
Photography Sharyn Cairns
Styling Bek Sheppard

