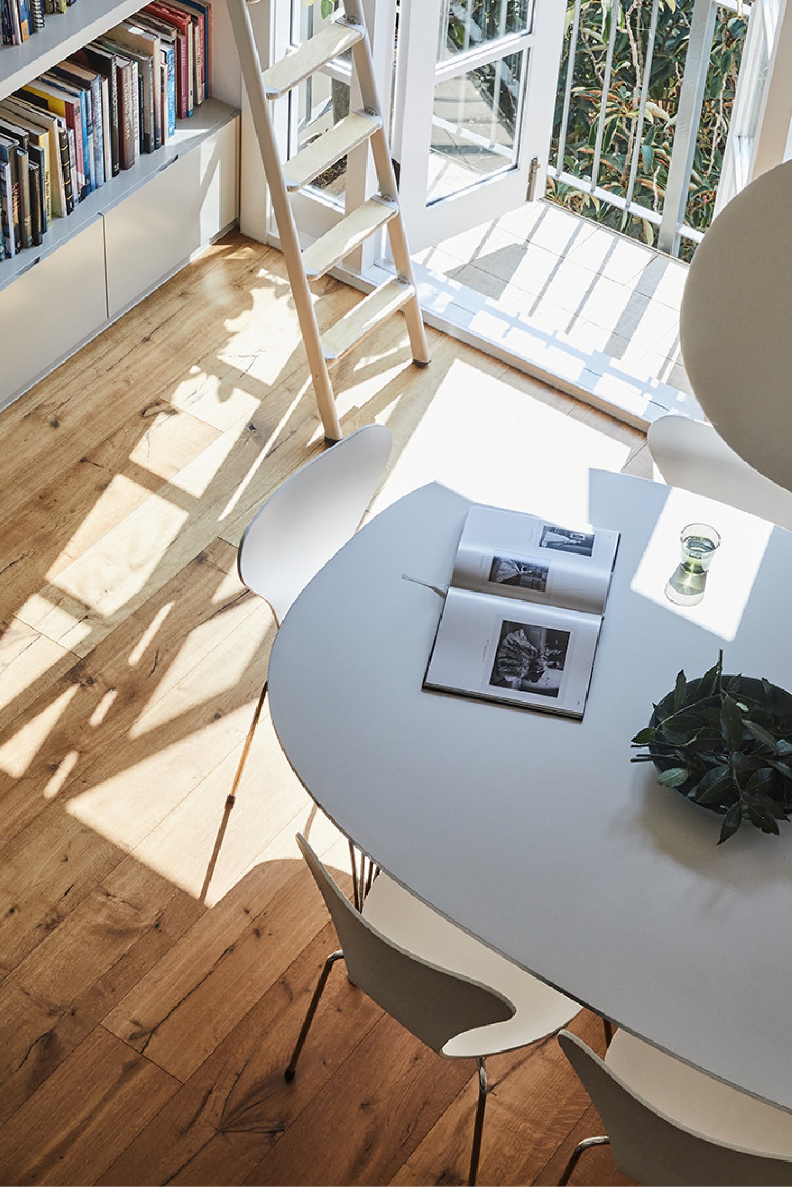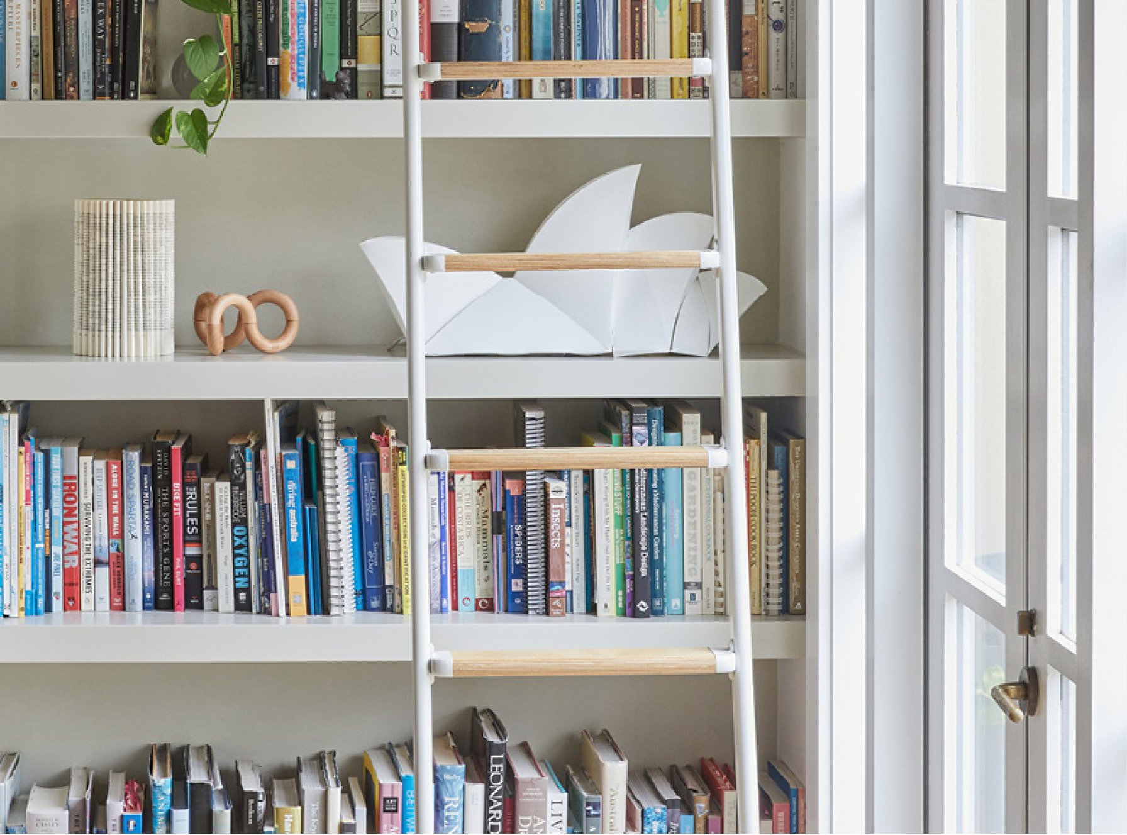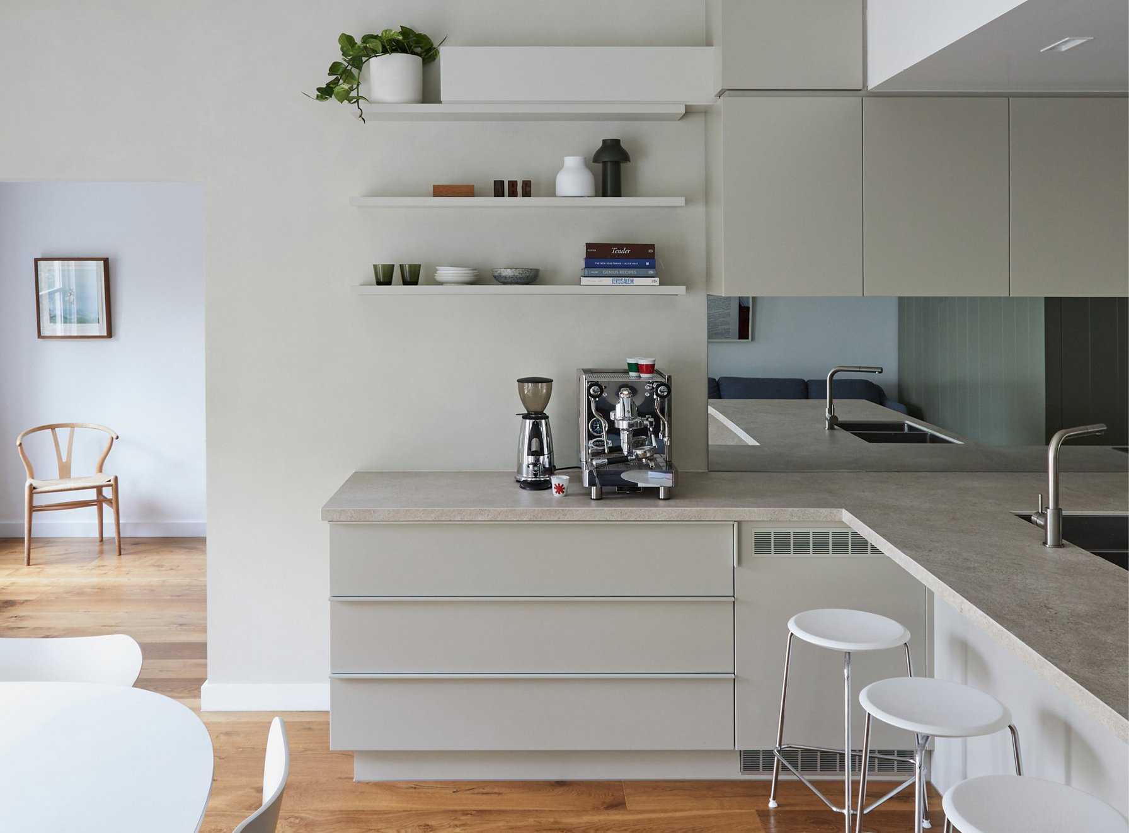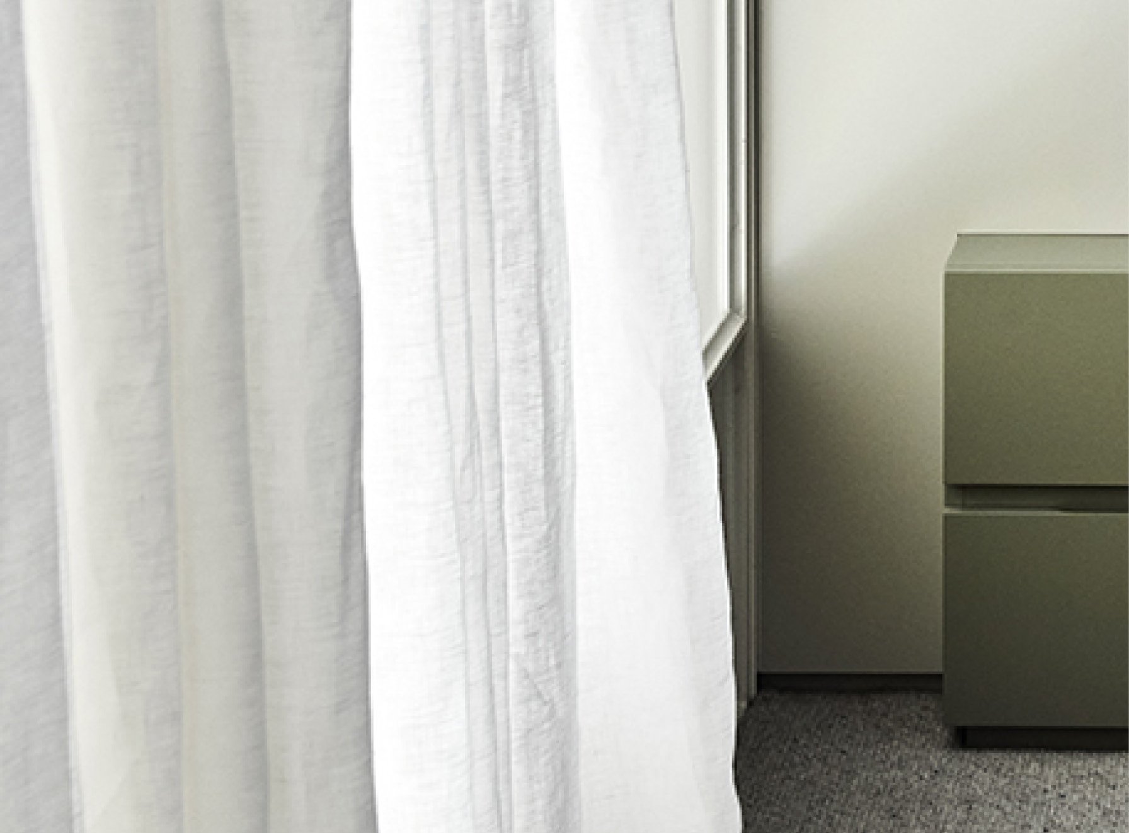Lofty
Soft paperbark greys and eucalypt greens combined with a clever private loft style bedroom make for a restful sanctuary in the city.
Any awkward carryovers from the original 90’s fit out of this two-level, three bedroom apartment have all but been erased in a dramatic transformation that prioritises functionality, usability and spatial experience. Built for a busy family of four relocating from California, clever planning provides generous kitchen zones – including a barista station – hidden pantry, light-filled landing study and enclosed loft-style bedroom. Throughout, custom glass sliding doors maximise light permeability while bringing privacy where and when required.
An elegant and grounded colour palette brings together soft paperbark greys, eucalypt greens and ocean blues, inspired by the family’s fond links to Greece, while textural and satin surface finishes reflect light and create a generous and joyful home.
Lofty East Melbourne
Residential Interior Design
Interior Design & Space Planning
Interior Architecture
Finishes & Fittings Selection
Kitchen & Bathroom Design
Custom Joinery Design
Furniture Selection
James Geer Photography















