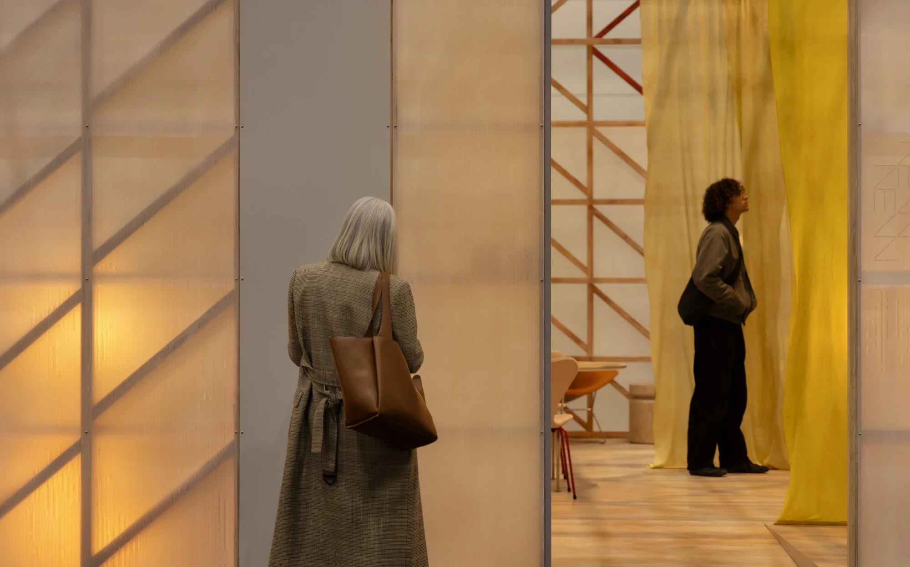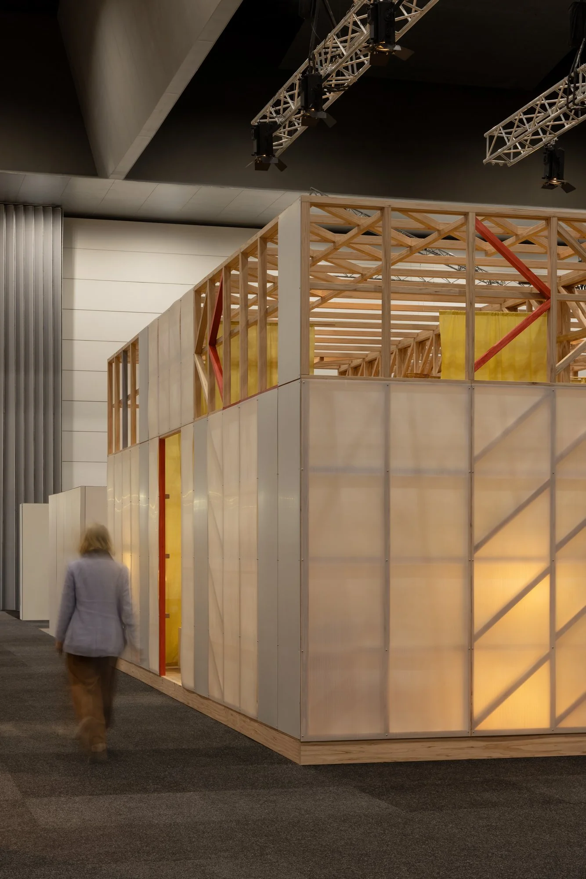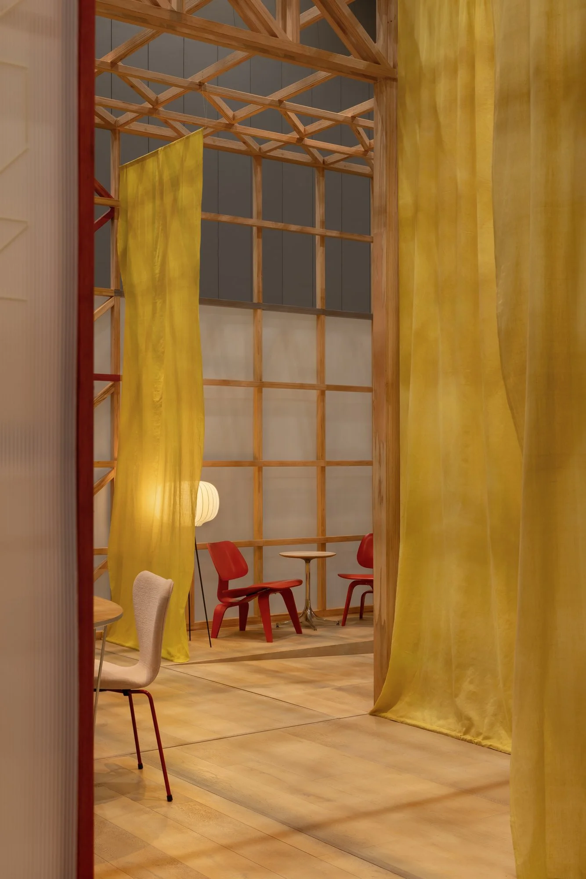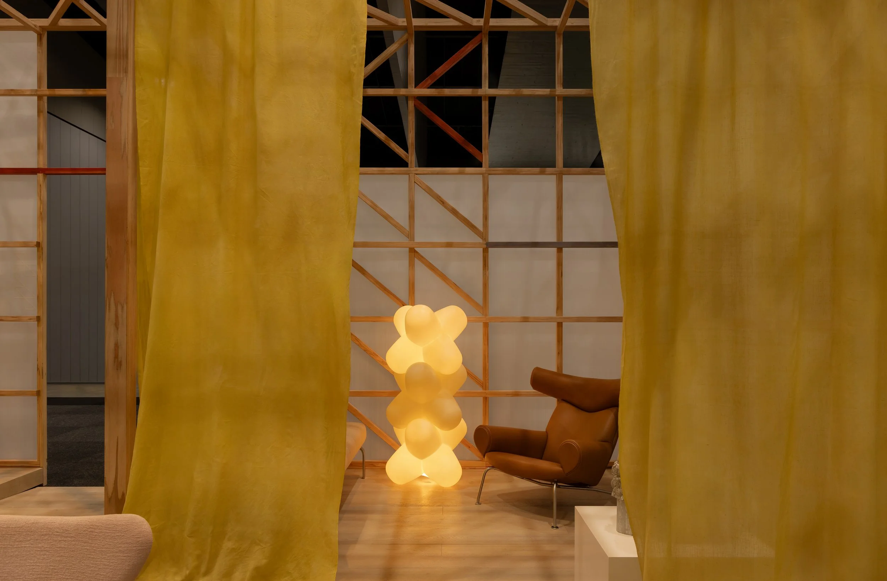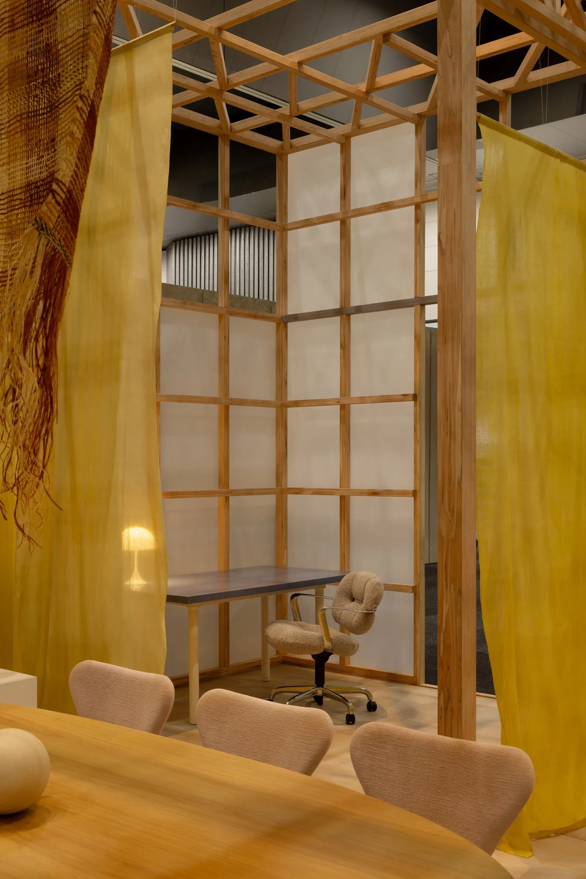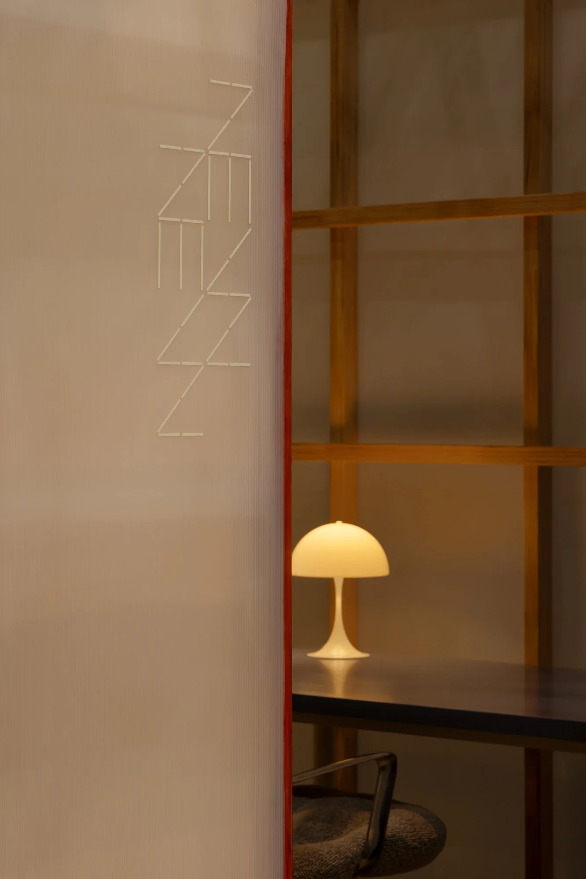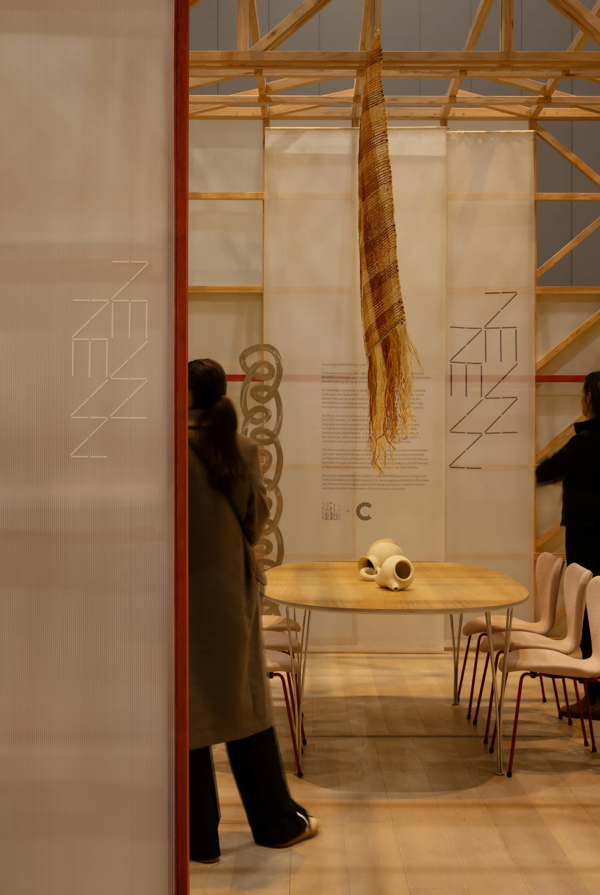NEWNEW
Nexus Designs + Cultivated
A modular pavilion showcasing circular design values
Everything in NEWNEW has a story to tell and a life yet to live.
A temporary structure with a light footprint both literally and metaphorically, NEWNEW challenges you to consider how re-use, refurbishment and responsible decision making can be at the forefront of bespoke interior spaces.
As the design community at all levels faces growing environmental and social challenges, the responsibility to create spaces that are both enchanting and ethical is shared by us all. Fuelled by curiosity, creativity and responsibility, NEWNEW is a courageous commitment to disrupting the norm by revealing the creative possibilities of design inspired by sustainable material selection.
Launched at Green Design Show in Melbourne, NEWNEW is a collaboration between Nexus Designs and authentic designer furniture restorer Cultivated.
A prism of possibilities encouraging participation, discussion and debate.
The floors of NEWNEW are recycled showroom plinths, finished with an instant dry, zero VOC hardwax oil. The timber structure utilises an exciting Australian product innovation that diverts trees destined for pulping and re-engineers them into exquisite hardwoods. It is clad in a locally made, carbon neutral, fluted board – a quarter of which is already recycled and the remainder will be re-used for furniture packing by Cultivated until it is returned to the supplier at end of life for re-processing and re-use.
The feature fabrics have been ethically sourced or chosen from surplus textiles and hand-dyed using all natural dyes from local Australian tree species such as Peppermint Gum, Stringybark and Mistletoe. And our furniture is all rescued from end-of-lease commercial fit outs, refurbished by skilled local craftspeople or rejuvenated using rescued timber, new fabrics and non-toxic finishes.
As a prism of possibilities for a better future, NEWNEW takes a pro-active approach to encouraging participation, discussion and debate around product waste in the design industry by creating inspired and highly liveable interiors with a focus on circular materiality.
NEWNEW was created in conjunction with sponsors Mark Tuckey, Crafted Hardwoods, Wild Heather, Artbank and Oslek Flooring.
NEWNEW Nexus Designs + Cultivated
Green Design Show Melbourne
Installation Design
Creative Direction
Interior Design
Furniture Selection
Product & Finishes Selection
Visual Identity & Campaign Creative
Graphic Design
Digital Design
Signage Design
Photography Art Direction
Video Art Direction
Timothy Kaye Pavilion Photography
Blue Tree Studios Video Production

