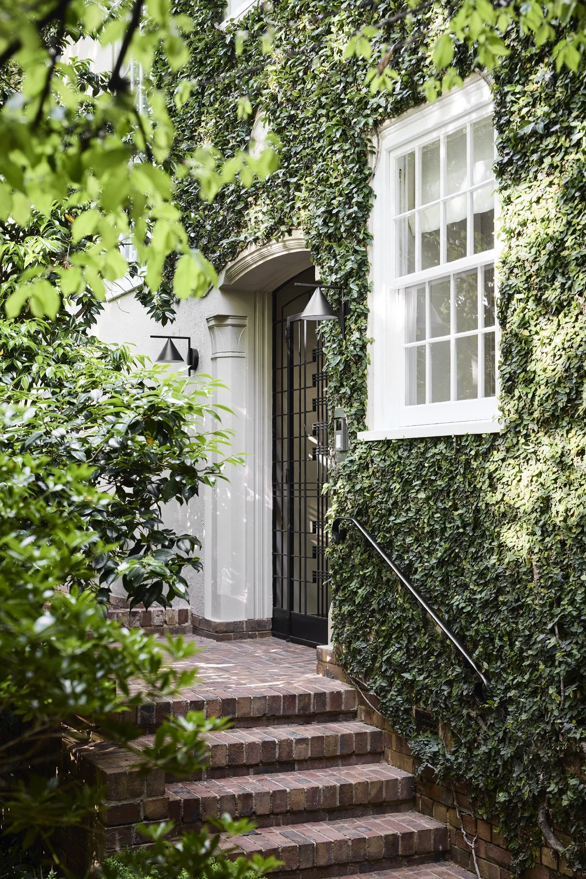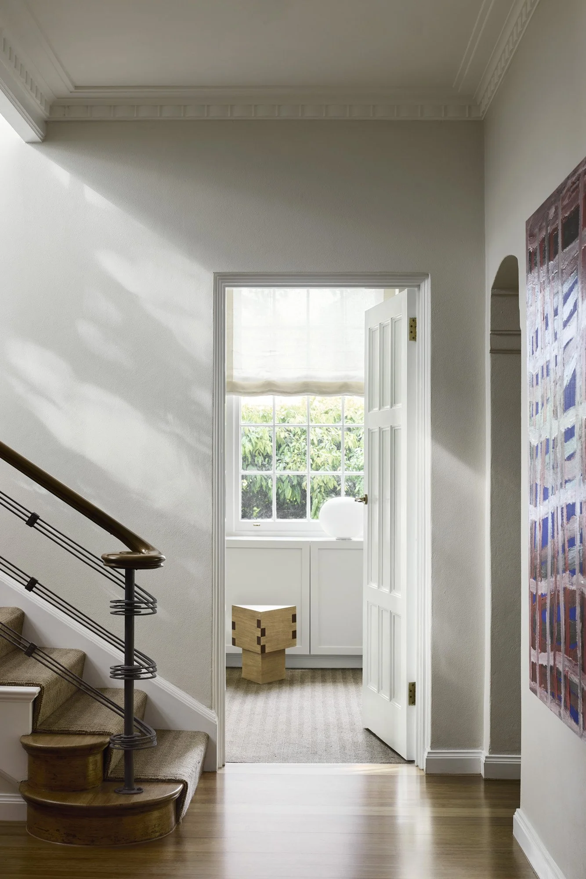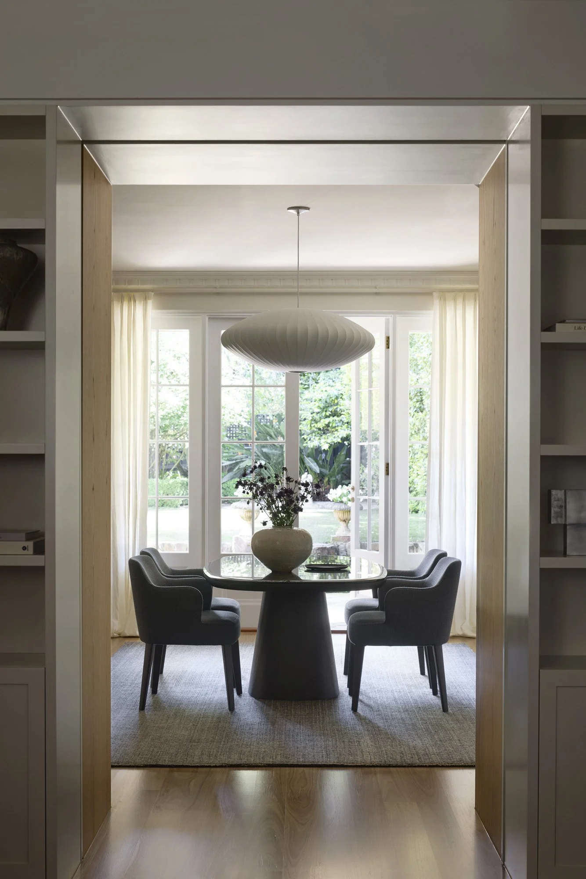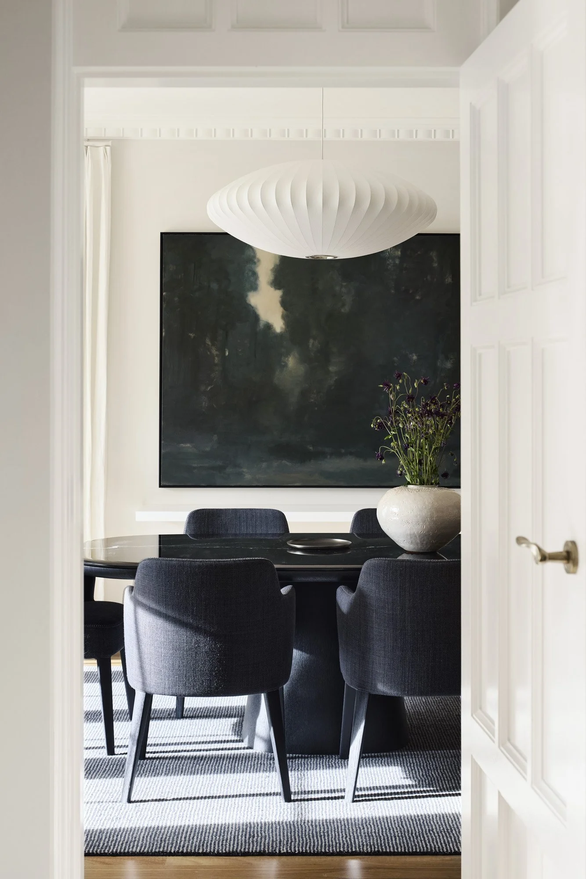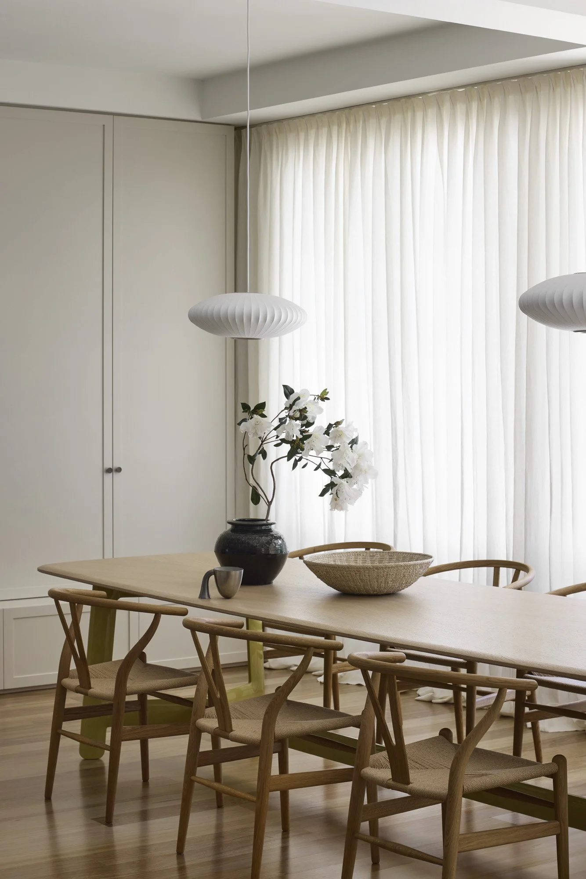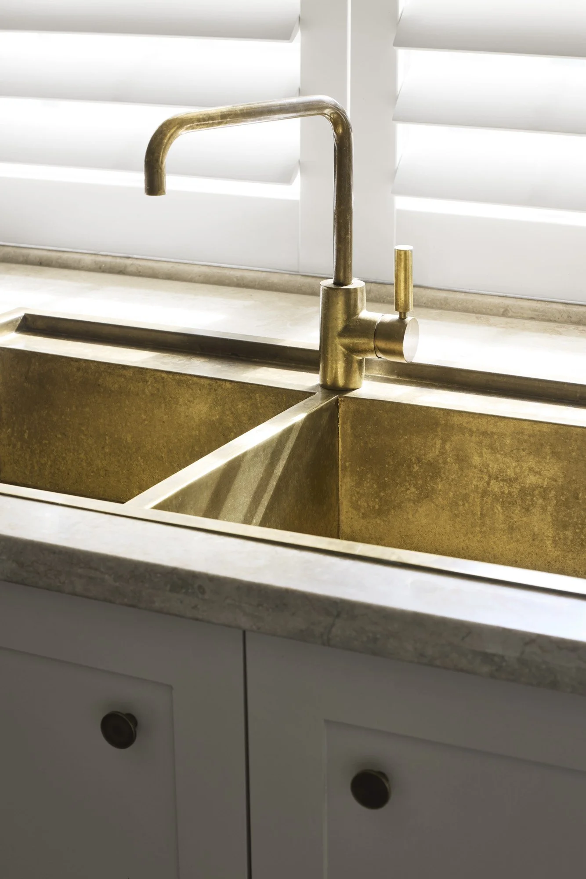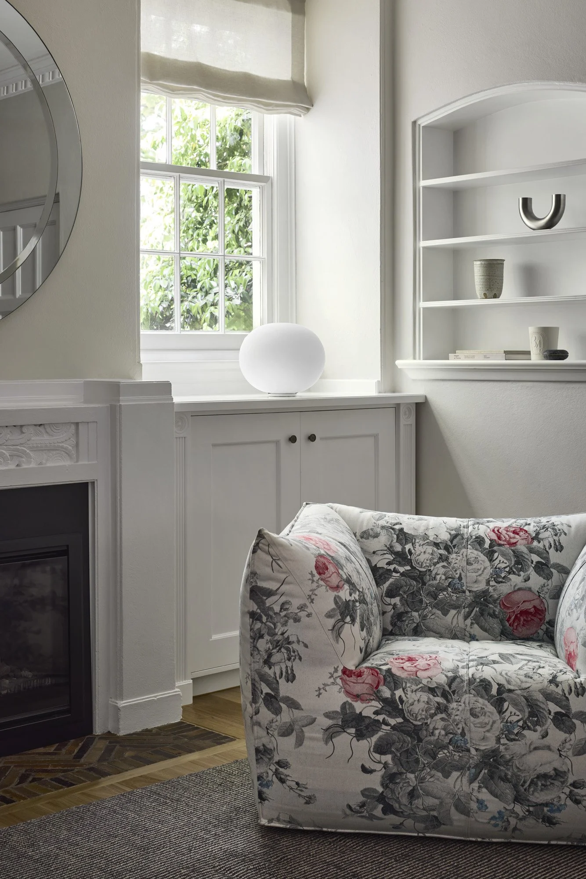Classically Composed
“This handsome home in Melbourne’s south-east attests to the transformative power of inspired interior design.” – Belle Magazine
Published in the October edition of Belle Magazine, writer Chris Pearson explores our Malvern project Evergreen.
“Less is more in this handsome two-storey home in Melbourne’s south-east, which delivers maximum impact after minimum intervention. Its designer, Sonia Simpfendorfer of Nexus Designs, has devised a magical transformation without moving or removing any walls or ripping out the kitchen and bathrooms, demonstrating the dexterity of interior design. “We don’t believe in change for change’s sake,” says Sonia. “Without any structural interventions, we were able to give the owners a brand-new home.”
The couple bought the faithfully preserved Marcus Martin original for their family back in 1992. It had the added bonus of an Edna Walling garden, with bluestone walls and a clutch of original camellias, although the owners didn’t appreciate its significance at the time. A decade on, they undertook a substantial renovation, enlarging their home upstairs and down to boost the bedrooms from three to five. But, come 2022, it was looking weary. “While it had served our needs so well, we didn’t know what to do with it. It had been well-loved, with four children raised in it and two dogs,” says the owner. Downsizing had little appeal, as they loved the home and there was the prospect of grandchildren coming to stay.
Spying a similar Melbourne mansion with rich red sofas on the cover of Belle in mid-2022, the owner approached its designer, Sonia at Nexus, drawn by her classic style, no-fuss approach and the odd surprise or two.
“Without a specific brief, we asked Sonia to bring our home back to life.
We asked, ‘What can you do for us?”” says the owner.
The designer was immediately impressed by the home’s proverbial good bones. “I liked its solidity. And the ivy-covered brickwork lent it such charm and character,” she says. Add to that the coffered ceilings, panelled doors and cornicing, all part of Martin’s 1930s conception. “But it looked dull and gloomy, missing sunshine and love.”
Most significantly, half of the ground floor sat idle – a large, dark sprawling room to the right of the entry was uninviting and used for little more than stashing furniture. “It was a cavernous nothing space,” says Sonia.
She solved that by subdividing the room into two smaller ones, inserting a joinery wall in the middle, complete with pocket doors that close off each side when needed. One room is a snug for TV viewing, while the other is an elegant dining and wine room, geared to intimate entertaining. Meanwhile, Sonia flipped the family room to position the dining table alongside a bank of doors overlooking the pool, while the living room with the TV has been moved to the back of the space, “to make it cosier and more welcoming”.
As well as adding joinery, she also removed some, with a wall of shelving in that room being replaced with a clean wall underscored by a bench seat with hidden storage underneath.
“The owner does not like filling shelves and is overwhelmed by open shelving,” says Sonia. “She’s culled many of her books.” Both the kitchen and the bathrooms remained, but received a spruce up, with the travertine slabs honed to restore their handsome demeanour. The plain stainless-steel sink and kitchen taps were swapped out for a hand-crafted aged-brass sink (“That was the big splash,” says Sonia) with brass taps, and the Shaker-profile cabinetry repainted. The basins in the ensuite remain. “We could have changed them, but that would have meant disturbing those fabulous travertine slabs,” she says. Re-grouting, replacing the taps and refurbishing the pulls and handles were all that was required.
Instead of the previous beige hues, crisp white walls and black monochrome accents lend a fresh and dramatic look to the interiors. To create unity, blackbutt floors previously used in some of the downstairs have been extended throughout, but the timber has been lightened and any redness tamed for a more contemporary feel. Luminous window dressings feature liberal use of sheers to replace the once-heavy treatments.
Lighting adds to the warmth and intimacy, with pendants and wall sconces favoured over harsh downlights, so ubiquitous in the home’s previous iteration. George Nelson ‘Bubble’ lamps create an airy feel by day and a luminous feel by night. Where once a bold artwork presided over the travertine fireplace, now a Kate Hendry wire sculpture adds a lighter touch.
“I am still shocked people don’t understand what an interior designer can achieve without major interventions,” says Sonia.
“We gave the owners back a third of their house.”
And that third has become a winter retreat. “We move in there at Easter and stay there till November,” says the owner.
“We live in the snug, where watching TV by the gas fire is so cosy. The whole space has been transformed.” And all with minimal fuss. “We only had to move out for nine weeks, but we are blessed with a whole new house,” she says.”
Chris Pearson for Belle Magazine
Evergreen Malvern

